Measuring siding for gables is a critical step in the process of installing or replacing siding on a home.
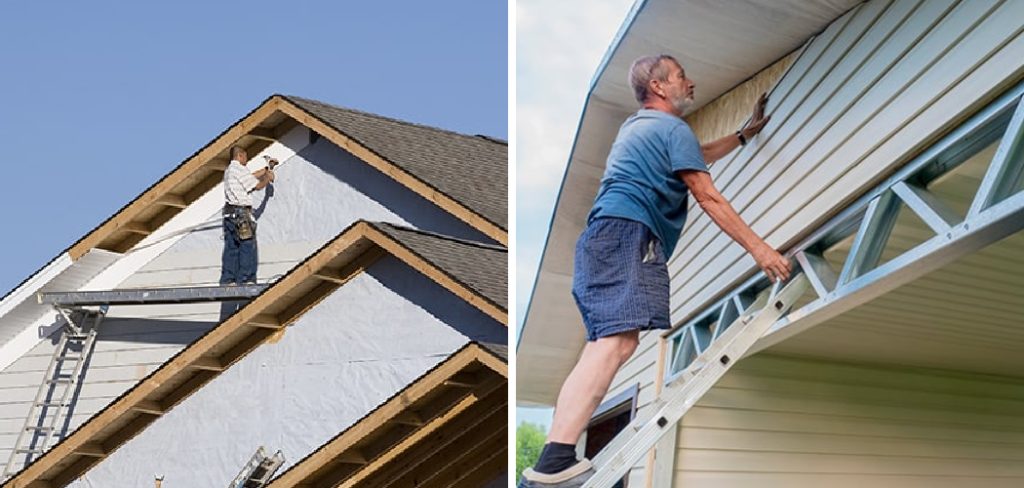
Gable areas, with their triangular shape and steep slopes, require precise measurements to ensure accurate coverage and a seamless appearance.
Whether you’re undertaking a siding project for the first time or renovating an existing gable, understanding how to measure siding for gables is essential for achieving professional results.
In this comprehensive guide, we’ll explore the step-by-step process of measuring siding for gables, covering everything from assessing the surface area and pitch of the gable to accounting for openings and trim details.
By mastering the art of measuring siding for gables, you can streamline the installation process, minimize material waste, and create a polished look that enhances the overall aesthetic of your home.
Importance of Accurate Siding Measurement
Accurate measurement when it comes to siding for gables cannot be overstated. This precision is not just about ensuring that you have enough materials on hand; it plays a crucial role in preventing wastage of resources and time.
Incorrect measurements can lead to ordering too much or too little siding, both scenarios incurring additional costs and delays. Furthermore, precise measurements contribute to an efficient installation process.
When siding fits properly, it eliminates the need for extensive adjustments or modifications during the installation, leading to a smoother, quicker, and more cost-effective project.
Accurate siding measurement also guarantees that the finished appearance of the gable is visually appealing and professionally done, enhancing the overall curb appeal and value of the property.
Understanding Gables and Their Siding Requirements
Gables are the triangular sections of a wall that sit between the sloping edges of a roof, creating a peak.
These architectural elements are not only critical for the structural integrity and weatherproofing of a home but also add character and aesthetic appeal. Siding for gables requires careful consideration due to their unique shape and exposure to the elements.

The siding must be durable enough to withstand wind, rain, and other environmental stresses, and flexible enough to accommodate the intricate cuts and angles needed for a precise fit.
When preparing to side gables, several factors come into play. The material choice is paramount; it must match or complement the home’s overall style while providing the necessary protection.
Additionally, the pitch (slope) of the gable affects how the siding is measured and cut.
Steeper slopes may lead to more complex installation procedures and potential adjustments to standard siding lengths.
Proper ventilation is another significant requirement for gable siding. Adequate airflow prevents moisture buildup within the attic space, deterring mold growth and structural decay.
Therefore, when measuring and installing siding, one must account for venting solutions that integrate seamlessly with the siding material and design.
Definition and Anatomy of Gables
The gable is a fundamental architectural feature often seen in various styles of houses, prominently characterized by its triangular shape. This triangle is formed by the sloping sides of the roof meeting at the top or ridge, creating a peak.
The point where these slopes meet and the line along the top form what is known as the ridge of the gable. Gables can be seen at the end walls of a house, directly beneath the roof’s edge, and they serve both aesthetic and practical purposes.
Anatomy-wise, a gable consists of several key components. The peak is the highest point of the gable, and it’s where the two sloping sides of the roof converge.
The gable end is the wall that extends from the base of the gable to the peak, often featuring windows or vents. The ridge is the horizontal edge that runs along the top of the gable, where the two sloping roof sides meet.
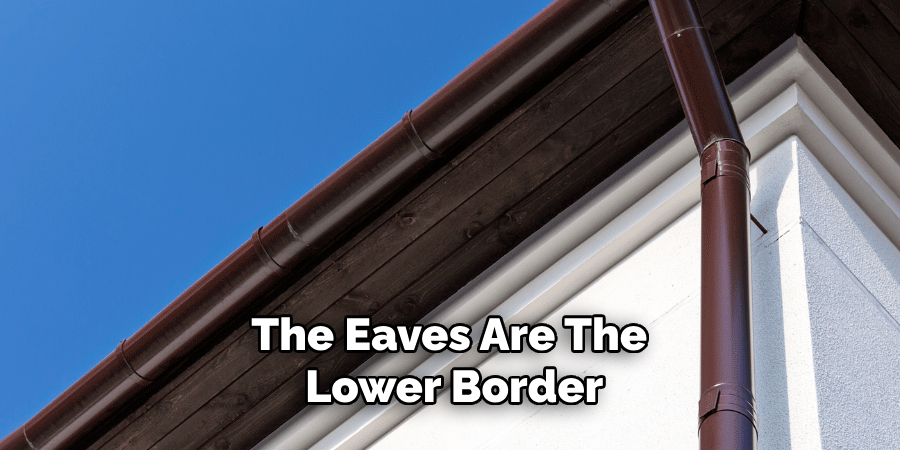
The eaves are the lower border of the roof that overhangs the gable’s walls, providing protection against the elements.
Understanding the anatomy of gables is crucial for measuring and installing siding effectively
. Each component plays a role in determining the overall measurements needed for siding materials and the installation techniques that will be used to accommodate the unique challenges presented by gable structures.
Importance of Proper Siding Coverage
Ensuring proper siding coverage on gables is paramount for both aesthetic and functional reasons.
Adequately covered gables protect the underlying structure from water infiltration, wind, and UV damage, thereby preserving the integrity and longevity of the home. Correct siding installation acts as a barrier against the elements, preventing moisture buildup that can lead to mold, mildew, and rot.
This is particularly important in gable areas, which are more exposed and susceptible to weather-related wear and tear due to their prominent positioning and the angle at which they meet the elements.
From an aesthetic standpoint, gables often serve as focal points on a home’s facade. Consequently, uneven or improper siding coverage can significantly detract from the home’s overall appearance and curb appeal.

Uniform and precise siding installation enhances the visual harmony of the home, aligning with architectural details and contributing to a polished, cohesive look.
Proper siding coverage on gables not only ensures that these critical architectural features are protected and preserved but also maintains and boosts the property’s value by enhancing its external appeal.
Common Siding Materials Used for Gables
When it comes to choosing siding materials for gables, homeowners have several options, each offering its own benefits in terms of aesthetics, durability, and maintenance requirements.
- Vinyl Siding: One of the most popular choices, vinyl siding is lauded for its affordability, wide range of colors and styles, and minimal maintenance needs. It’s resilient against fading and weathering, making it a practical choice for gable applications.
- Fiber Cement Siding: Known for its robustness and the ability to mimic the look of wood, stone, or brick, fiber cement siding excels in durability and fire resistance. It’s an ideal choice for gables due to its strength and versatility but requires more initial investment compared to vinyl.
- Wood Siding: Offering timeless beauty, wood siding adds natural warmth and character to gables. Available in shingles, clapboard, or board and batten styles, it requires regular maintenance to prevent rot, pests, and weather damage but is highly customizable and eco-friendly.
- Metal Siding: Particularly aluminum or steel, metal siding provides excellent durability and fire resistance, with minimal maintenance. It withstands harsh weather conditions and can be an energy-efficient option due to its reflective properties. Its modern appearance may not suit all architectural styles but can be a strong contender for contemporary homes.
- Stone and Brick Veneer: For a more traditional look, stone and brick veneers offer the appearance of solid stone or brick at a fraction of the cost and weight. These materials are perfect for adding texture and a classic appeal to gables, with the added benefit of low maintenance and high durability.

Selecting the right siding material for gables depends on various factors, including the architectural style of the home, climate, budget, and the desired level of maintenance. Each material brings a unique set of characteristics to the table, allowing for tailored solutions that meet specific aesthetic and functional needs.
Tools and Equipment for Measuring Siding
For a successful siding installation, especially on architectural features like gables, having the right tools and equipment is crucial. Accuracy in measuring ensures that the siding not only fits perfectly but also functions effectively in protecting the home. The following are essential tools and equipment needed for measuring siding accurately:
- Tape Measure: A high-quality, retractable tape measure is indispensable for obtaining precise dimensions of the area to be sided, including length, width, and angular measurements of gables.
- Level: A level is vital for ensuring that all measurements are accurately horizontal or vertical. This is crucial for maintaining the aesthetic appeal of the siding by ensuring it aligns correctly with the structure’s angles and edges.
- Angle Finder: Gables require precise angle measurements for proper siding installation. An angle finder or a digital protractor can accurately determine the angles at which the siding must be cut to fit the gable’s slopes.
- Ladder or Scaffolding: Safe access to higher areas of a building is necessary for accurate measurement and eventual installation of siding on gables. Ladders or scaffolding should be sturdy and securely positioned.
- Writing Materials: Having a notepad and pencil or a digital device for recording measurements and calculations is essential. It’s important to keep track of all dimensions and notes on adjustments needed for the siding materials.
- Calculator: A calculator is handy for converting measurements and calculating the total area, which helps in estimating the amount of siding material required.
- Chalk Line: A chalk line is used to mark long, straight lines on surfaces, ensuring that siding panels are aligned evenly across the gable. This is particularly useful for creating reference points before beginning installation.
- Safety Gear: Personal protective equipment such as gloves, safety glasses, and hard hats should be used during the measuring and installation process to prevent injuries.
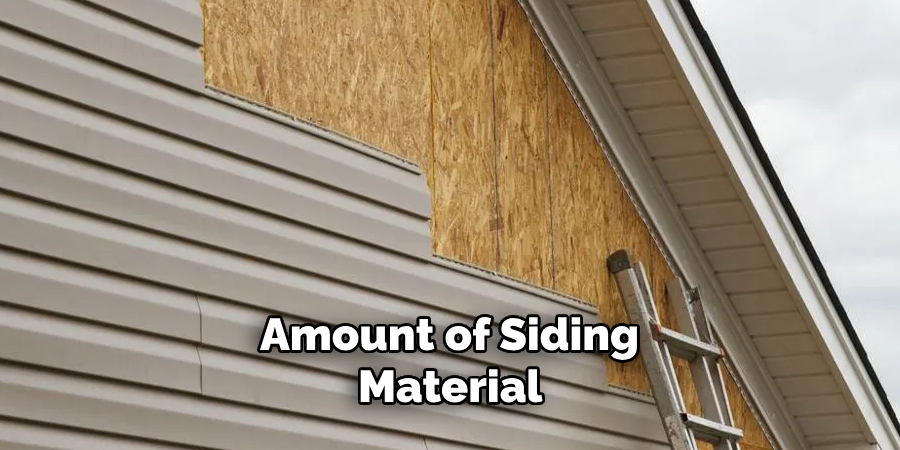
Preparing the Gable for Siding Measurement
Before the actual measurement of a gable for siding can begin, proper preparation of the area is essential. This preparation ensures not only the accuracy of measurements but also the safety of the person performing the work. Here are the key steps involved in preparing a gable for siding measurement:
- Clean the Gable Area: Remove any debris, old nails, or remnants of previous siding materials that might obstruct the measurement process. A clean surface allows for more accurate measurement and assessment of the gable’s condition.
- Inspect for Damage: Carefully inspect the gable for any signs of damage or wear, such as rot, pests, or structural issues. Addressing these problems before proceeding with siding will ensure the longevity and durability of the installation.
- Ensure Accessibility: Make sure there is clear and safe access to the gable. This might involve clearing vegetation, moving obstacles, or setting up scaffolding or ladders securely. Ensuring easy and safe access is crucial for accurate measurement and later, for the installation process.
- Gather Tools and Equipment: Based on the earlier outlined list of necessary tools and equipment, ensure that everything is on hand and in good working condition. This includes checking the battery life of digital tools like the angle finder or calculator.
- Mark Reference Points: Using a chalk line or a suitable marker, identify and mark reference points on the gable. These marks can serve as guides for level lines or starting points for measurements, especially in areas that are not immediately visible or accessible during the measurement process.
- Safety First: Double-check safety gear and personal protective equipment. Ensure that ladders or scaffolding are stable and secure. Considering the potential height involved when working with gables, prioritizing safety cannot be overstated.
- Consult the Plan: Review any architectural or renovation plans to understand specific requirements or unique features of the gable siding project. This might include specific materials, patterns, or design considerations that could impact the measurement process.
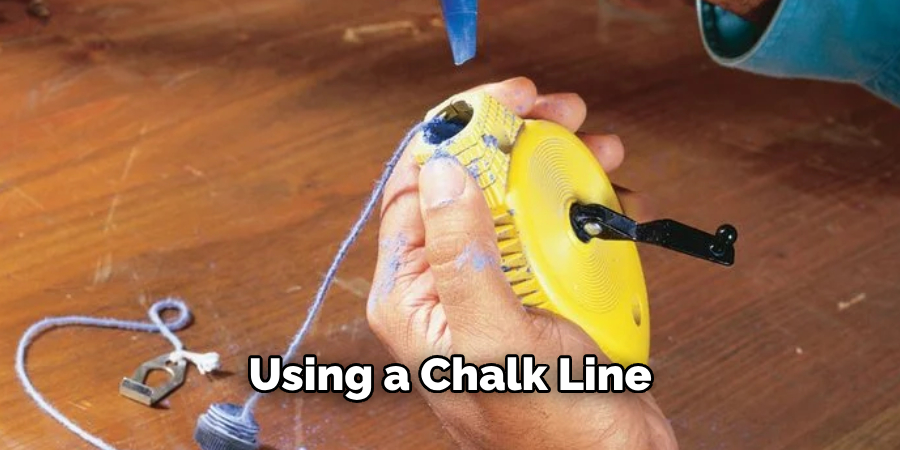
10 Methods How to Measure Siding for Gables
01.Assessing the Surface Area of the Gable:
Start by assessing the surface area of the gable to determine the amount of siding needed for coverage. Measure the width and height of the gable using a tape measure, then multiply these dimensions to calculate the square footage of the gable surface. This measurement serves as the basis for determining the quantity of siding required.
02.Accounting for Pitch and Slope:
Consider the pitch and slope of the gable when measuring for siding, as these factors can affect the amount of material needed. Gables with steeper pitches will have larger surface areas and require more siding to cover, while those with shallower pitches may require less. Use a level or protractor to measure the angle of the gable slope and factor this into your calculations.
03.Calculating the Siding Coverage:
Determine the coverage area of the siding panels or shingles you plan to use by consulting the manufacturer’s specifications. Siding materials typically come in standard sizes and widths, with coverage per panel or shingle clearly indicated. Divide the total square footage of the gable surface by the coverage per unit to determine the number of siding units needed for complete coverage.
04.Considering Overlap and Wastage:
Account for overlap and wastage when calculating the quantity of siding needed for the gable. Siding panels or shingles are typically installed with a small overlap between adjacent units to create a watertight seal and ensure proper alignment. Additionally, allow for extra material to accommodate cuts, trim pieces, and unforeseen errors during installation.
05.Measuring Openings and Trim Details:
Take precise measurements of any openings, such as windows, doors, or vents, located within the gable area. Subtract the square footage of these openings from the total gable surface area to determine the net siding coverage required. Additionally, measure any trim details or architectural features that will require siding coverage, such as corner boards or fascia.
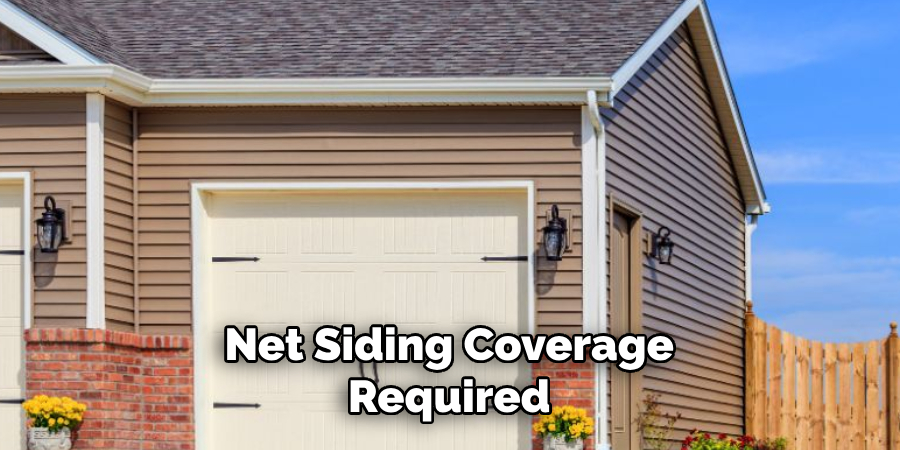
06.Accounting for Corner Boards and Trim Pieces:
Factor in the dimensions of corner boards and trim pieces when measuring siding for gables. These elements provide structural support and aesthetic accents along the edges of the gable and may require additional siding coverage to ensure a seamless appearance. Measure the length and width of corner boards and trim pieces to determine the amount of siding needed to cover them completely.
07.Using a Siding Calculator:
Utilize online siding calculators or software tools to streamline the measurement process and accurately estimate the quantity of siding needed for the gable. Siding calculators allow you to input specific dimensions, pitch angles, and other variables to generate precise material estimates based on your project requirements.
08.Taking into Account Material Variations:
Be mindful of variations in siding materials and profiles when measuring for gables. Different types of siding, such as vinyl, wood, or fiber cement, may have unique installation requirements and coverage rates. Consider the specific characteristics and dimensions of the chosen siding material to ensure accurate measurements and proper coverage of the gable surface.
09.Double-Checking Measurements for Accuracy:
After taking initial measurements, double-check your calculations and dimensions for accuracy and consistency
. Verify that all measurements align with the specifications provided by the siding manufacturer and that any adjustments or allowances have been accounted for.
Correct any discrepancies or errors before proceeding with ordering or purchasing the siding material.
10.Seeking Professional Advice if Needed:
If you’re uncertain about how to measure siding for gables accurately or if the project involves complex architectural features or challenges, consider seeking professional advice or assistance.
Experienced siding contractors or home improvement specialists can provide valuable insights, guidance, and recommendations to ensure that your siding measurements are precise and that the installation proceeds smoothly.
Conclusion
Successfully measuring siding for gables is a critical step in ensuring an efficient and visually pleasing siding installation project.
By carefully following the outlined methods—from assessing the surface area and calculating pitch and slope, to considering the peculiarities of siding materials and accounting for overlaps and wastage—you equip yourself with the knowledge needed to purchase the correct amount of siding.
Remember, accurate measurements serve as the foundation for not only minimizing waste and controlling project costs but also achieving a seamless and professional finish.
Thanks for reading, and we hope this has given you some inspiration on how to measure siding for gables!
