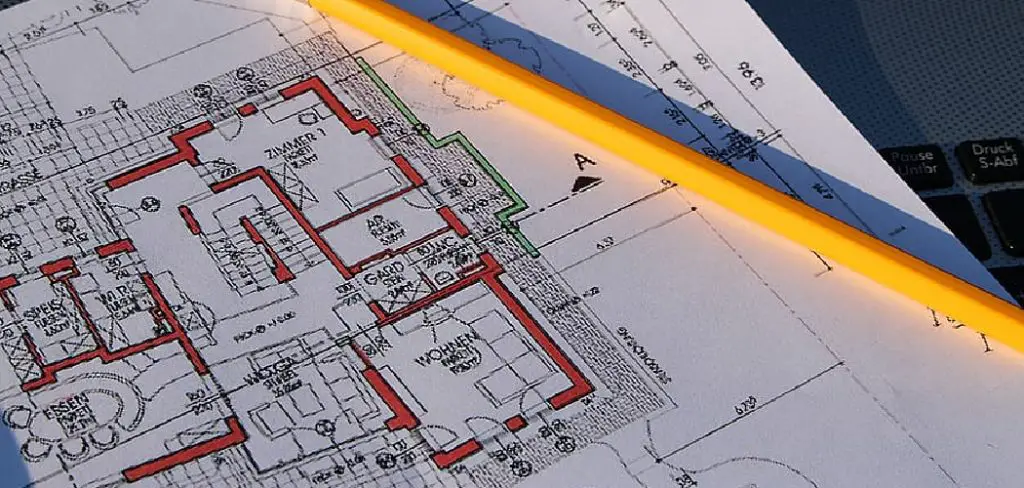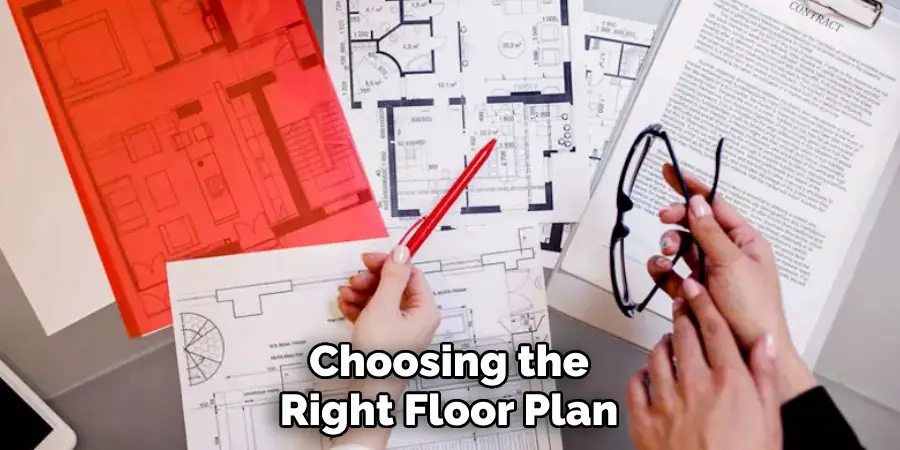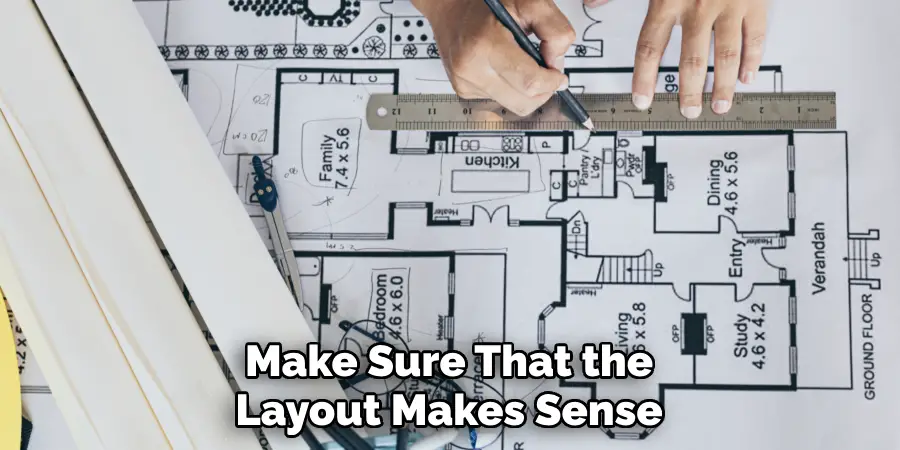Selecting the perfect floor plan for your home is a pivotal decision that influences not only the aesthetics but also the functionality and flow of your living space. The floor plan serves as the blueprint for your daily life, dictating how rooms connect, natural light permeates, and spaces are utilized. In this comprehensive guide, we navigate the considerations and choices involved in how to choose a floor plan with your lifestyle and preferences.

Whether you prioritize open spaces for family gatherings, desire a seamless connection between indoor and outdoor living, or need to optimize space for specific activities, understanding the nuances of floor plans is crucial.
Join us as we explore the key factors, from room layouts to architectural styles, empowering you to make informed decisions and create a home that not only meets your needs but also reflects your personal vision and style.
Importance of Choosing the Right Floor Plan
Choosing the right floor plan is crucial when it comes to designing and building a new home. The layout of your home plays a significant role in determining its overall functionality, appearance, and comfort. A well-designed floor plan can make everyday living more efficient and enjoyable for you and your family.
There are several factors to consider when choosing a floor plan for your new home, such as your lifestyle, budget, and personal preferences. In this document, we will discuss the importance of choosing the right floor plan and provide some tips to help you make an informed decision.
Maximizing Space
One of the main reasons why it is essential to choose the right floor plan is to maximize space. A well-designed floor plan can make even a small home feel spacious and open. On the other hand, a poorly designed floor plan can make a large home feel cramped and cluttered.
Efficient Use of Space
Choosing the right floor plan also means considering how each room will be used. A good floor plan should flow seamlessly from one room to another, with each space serving a specific purpose. For example, the kitchen should be located near the dining area to make meal preparation and serving more convenient.

Personal Preferences
Your floor plan should reflect your personal preferences and lifestyle. Do you prefer an open layout or separate rooms? Do you need a designated workspace or a home gym? These are all personal preferences to consider when choosing a floor plan.
10 Methods How to Choose a Floor Plan
1. Consider Your Lifestyle
When choosing a floor plan, it is important to consider your lifestyle and how you will use the space. Think about the activities that take place in each room and how often they occur. If you have children, for example, you may want to choose a floor plan with an open layout that allows for easy movement between rooms. If you enjoy entertaining guests, then a larger kitchen or living space may be more suitable.
2. Think About Location
The location of your home can also play a role in determining which floor plan is best for you. If your home is located in an area with extreme weather conditions, such as hot summers or cold winters, then certain features may need to be included in the design to ensure comfort and energy efficiency.
Additionally, if your home is located near public transportation or other amenities, this could influence your decision when choosing a floor plan.
3. Evaluate Your Storage Needs
Storage space is another important factor to consider when selecting a floor plan. If you have many belongings that need to be stored away securely, then it’s important to choose a floor plan with enough closets and cabinets to accommodate them all.
Additionally, think about how much storage space each room requires and make sure that the floor plan has enough built-in storage options for each room’s needs.
4. Consider Natural Lighting
Natural lighting can make any room feel brighter and more inviting so it’s important to consider when selecting a floor plan. Look for plans that feature large windows or skylights that will allow natural light to flood into the interior of the home throughout the day.
Additionally, if possible try to orientate the house so that most of the windows are facing south, as this will help capture maximum sunlight during winter months when days are shorter and darker.
5. Take Measurements
Once you have narrowed down some possible floor plans it’s time to measure out each one on paper or using graph paper so that you can get an accurate idea of their size and shape before making a final decision on which one works best for your needs.

This will also allow you to compare different plans side by side so you can see which one offers more space in certain areas or better flow between rooms etc.
6. Plan For The Future
It’s also important to think ahead when selecting a new floor plan as your family may grow over time, or your lifestyle might change in unexpected ways down the line so it’s best to choose something that can easily adapt if necessary instead of having to start from scratch again later on down the line.
7. Look For Flexibility In Design
When looking at potential floor plans, look for designs that offer flexibility, such as separate entrances, multiple levels, separate living spaces, etc. These types of features allow homeowners more freedom with their layout choices while still providing them with plenty of options when rearranging furniture or adding new pieces later on.
8. Don’t Forget About Outdoor Space
Outdoor living spaces are becoming increasingly popular among homeowners these days so be sure not to forget about them when choosing a new floor plan. Look for designs with outdoor seating areas, patios, decks, etc. Allowing yourself plenty of outdoor living space provides many benefits, including additional entertainment areas, natural ventilation, increased privacy, etc…

9. Research Building Codes & Zoning Laws
Before settling on any particular design, it’s always wise to check local building codes & zoning laws first, as they may restrict certain aspects of construction, such as height limits, setback requirements, etc. Failing to adhere to these regulations could result in costly fines or even force homeowners to rebuild from scratch, depending upon the severity of violations.
10. Consult With An Architect Or Designer
Finally, consulting an architect designer who specializes in designing custom homes can provide invaluable insight into making sure the chosen design fits all needs while avoiding any potential pitfalls along the way.
Professional architects and designers understand the nuances of various building materials & techniques, allowing them to create unique solutions tailored to specific requirements & preferences every individual homeowner has a unique set of needs & desires when constructing a dream home.
Things to Consider When Choosing a Floor Plan
Choosing a floor plan can be an overwhelming task, but it is one of the most important decisions when building or buying a house. The right floor plan can make all the difference in creating a comfortable and functional living space for you and your family. Here are some key factors to consider when choosing a floor plan.
Lifestyle and Family Needs
The first and most important consideration when choosing a floor plan is your lifestyle and family needs. Think about how you live, your daily routines, and how many people will be living in the house. Do you need extra rooms for guests or a home office?
Are you planning to have children or do you have elderly family members who may require special accommodations? These factors will help determine the layout and size of the house that best suits your needs.
Budget and Lot Size
Another important factor to consider is your budget and lot size. Larger houses typically have higher costs for construction, maintenance, and utilities. In contrast, smaller homes may have lower upfront costs but could feel cramped or lack necessary space in the long run.
Additionally, the lot size will also play a role in determining the appropriate floor plan. A larger lot may allow for a bigger house with more outdoor space, while a smaller lot may require a more compact design.
Flow and Functionality
The flow and functionality of a home are critical when choosing a floor plan. You want to make sure that the layout makes sense and flows well from room to room. Consider how you and your family move throughout the house on a daily basis and if the floor plan accommodates that flow. Having an open concept floor plan can also provide a more spacious and connected feel, while some may prefer distinct rooms for privacy and noise control.

Conclusion
With so many options to choose from, it can be overwhelming to identify which floor plan is the right one for you. But no matter if you’re looking for a sprawling ranch-style house or a contemporary apartment layout, there are key features to consider when selecting your perfect fit.
Be sure to focus on size and design elements that match your lifestyle, such as open or closed layouts, enough bedrooms or bathrooms for family members or visitors, outdoor access, and additional features you may require.
Taking the time to evaluate all of these aspects of potential plans will ensure that you select the floor plan that best meets your needs. Now that you have a better understanding of how to choose a floor plan, it’s time to get out there and start finding the home of your dreams! Good luck!
You Can Check It Out to Install Brick Flooring
